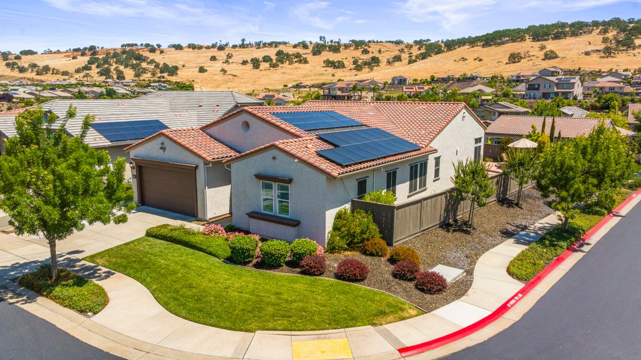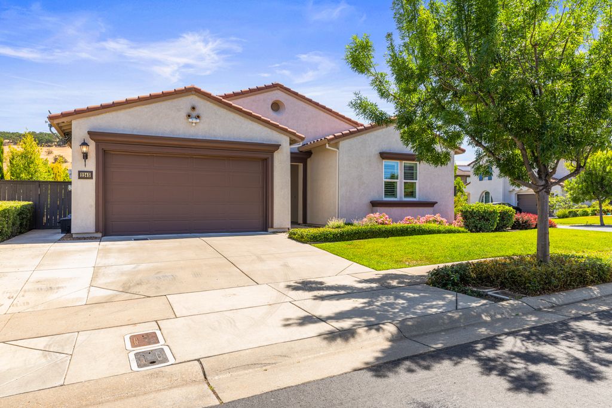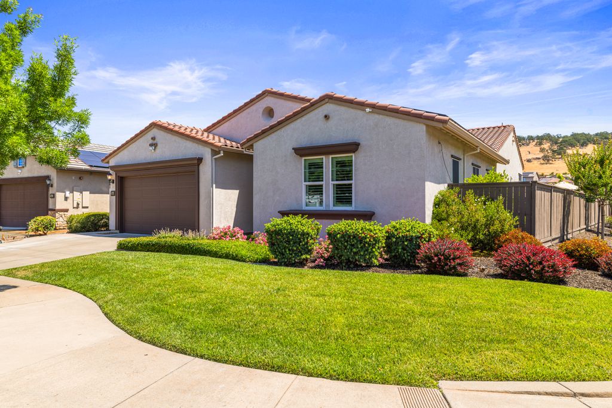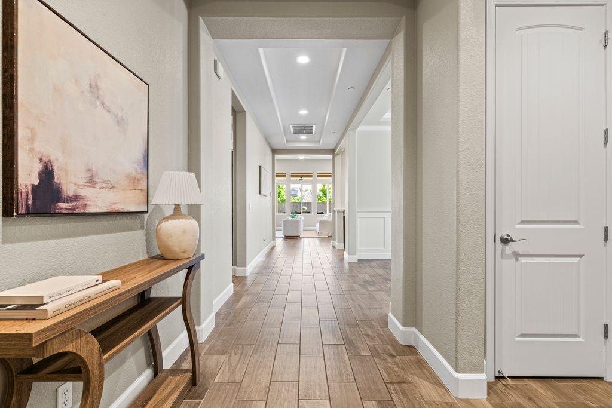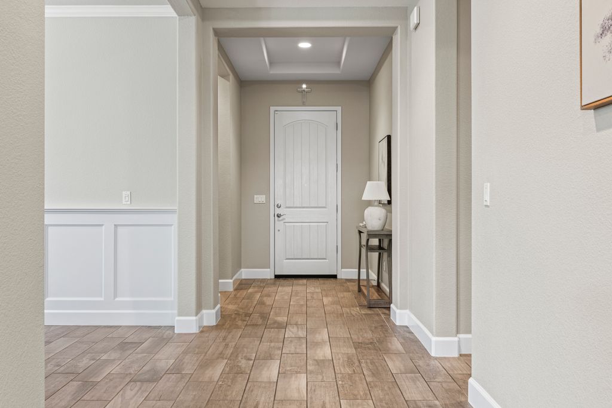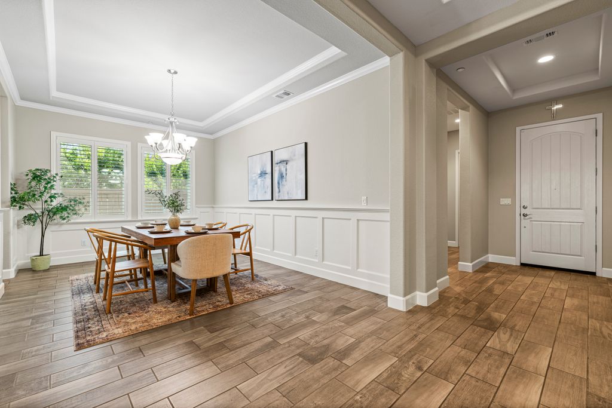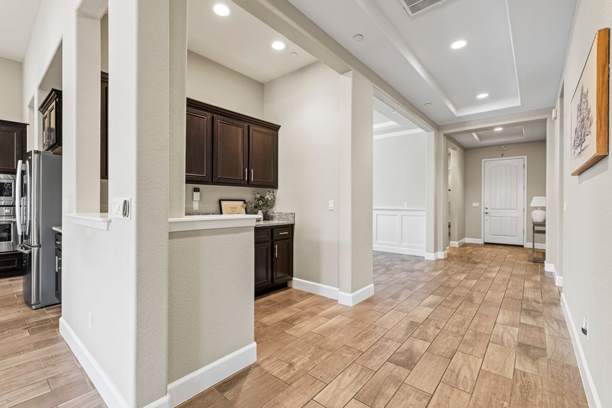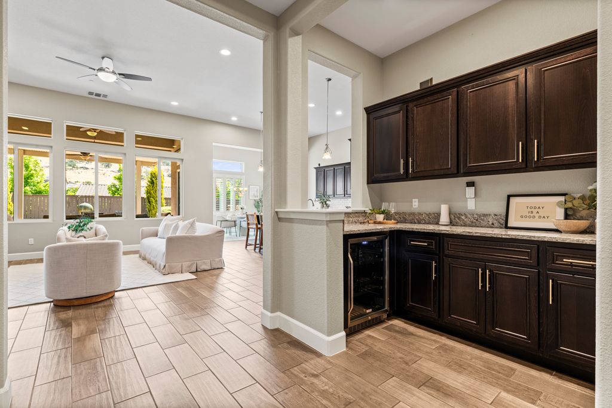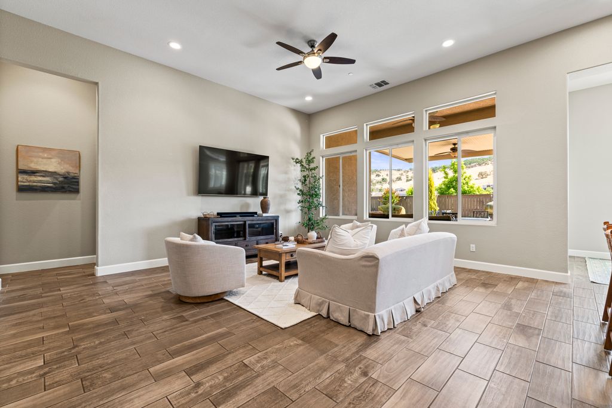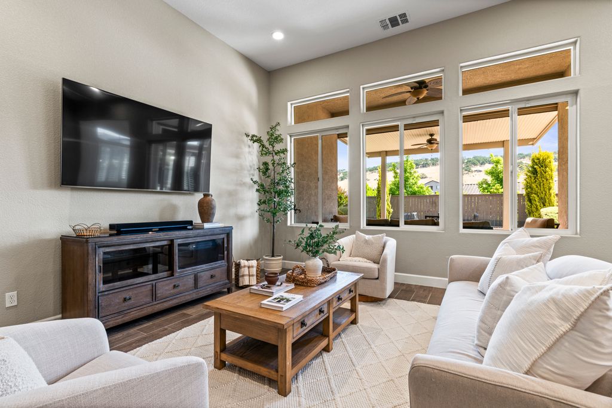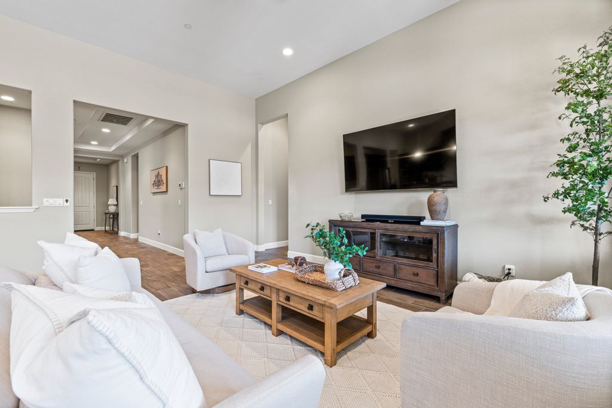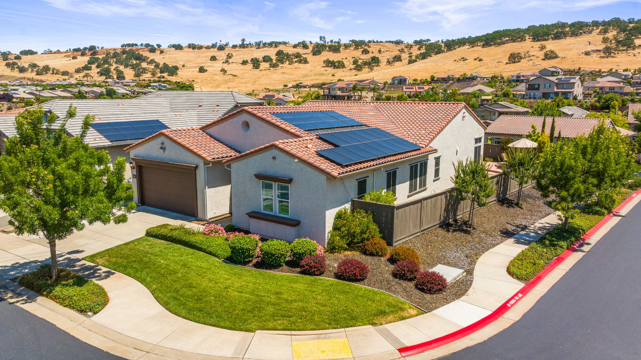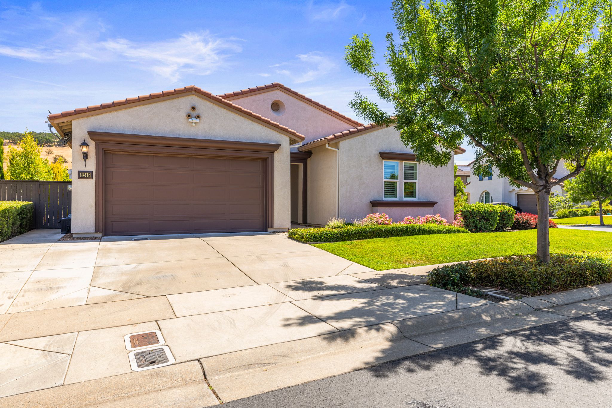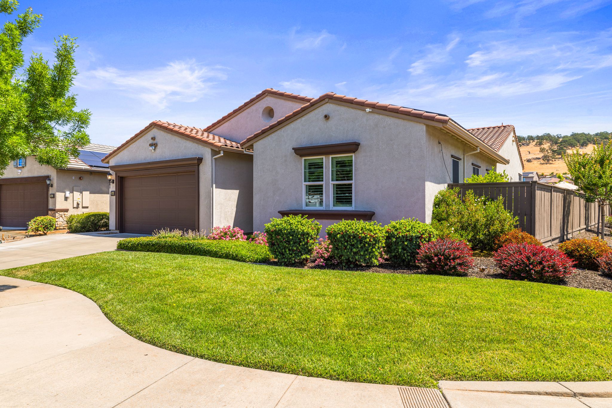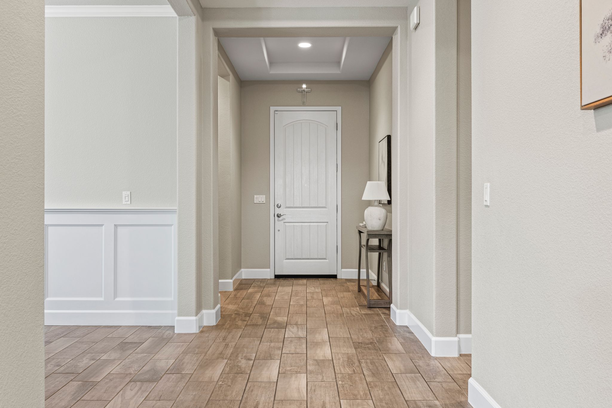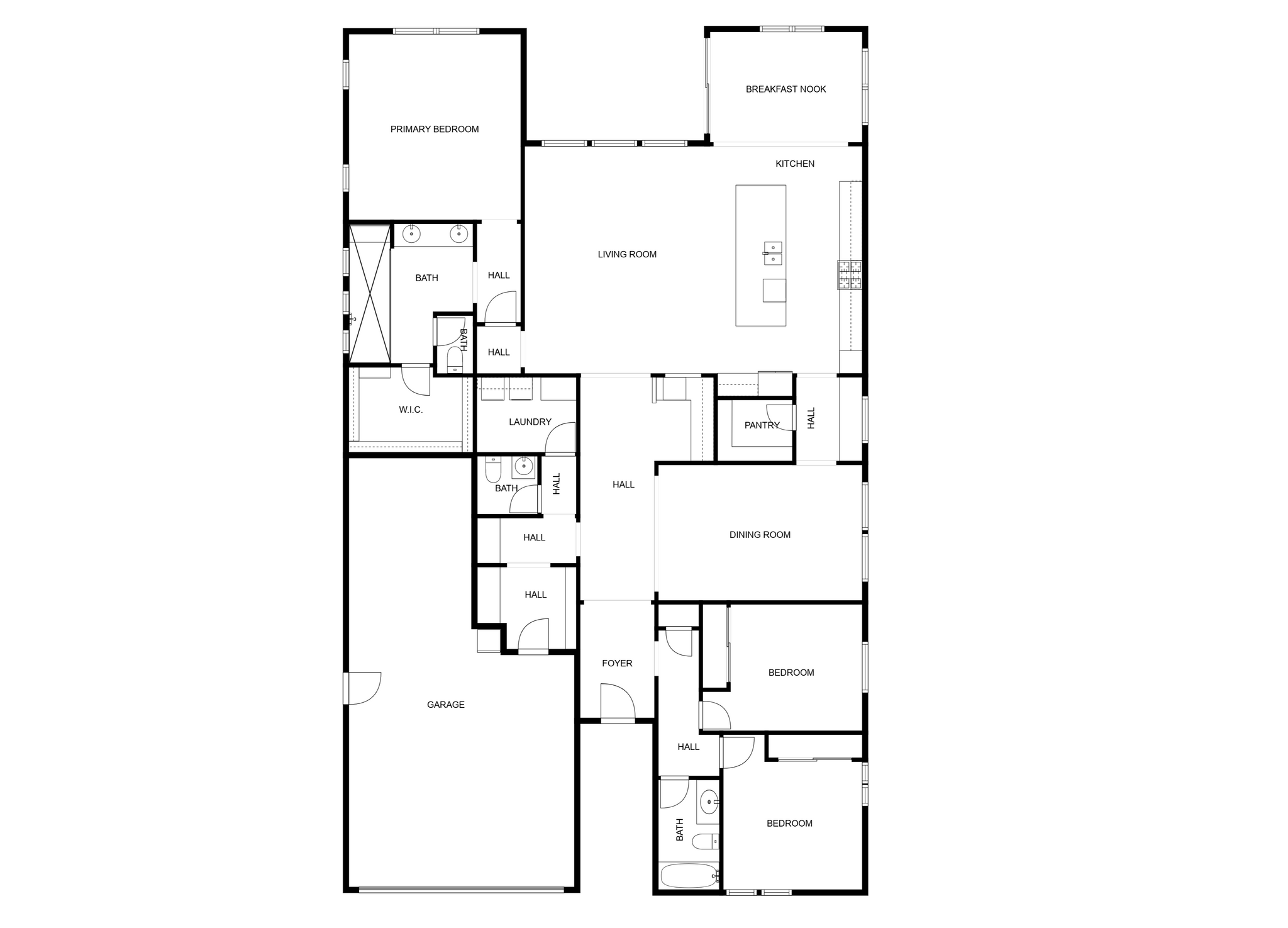Gallery
Overview
This single-story home in El Dorado Hills’ Blackstone community stands out with custom finishes, soaring ceilings, and a chef’s kitchen. The floor plan is ideal for entertaining, beginning with a spacious formal dining room, featuring wainscoting and crown molding. The dining room is connected to the kitchen by a butler’s pantry. Whipping up dinner for a crowd is easy with a professional-grade range with 4 gas burners, grill, griddle, and double oven—plus a wall oven, microwave, motion-sensor faucet, 13’ island, and walk-in pantry.
The open great room is bright and spacious, with an adjacent beverage bar featuring ample cabinetry and a wine fridge. The private primary suite includes a spa-like bath with dual vanities, a large walk-in shower with bench, and walk-in closet. Two additional bedrooms and a full bath are in their own wing. A half bath, mudroom, and laundry room complete the interior.
The backyard seamlessly extends the living space, offering true indoor-outdoor living with a California room featuring a motorized shade, a pergola with a fan, a bocce court, and low-maintenance landscaping.
Extras include a 2+ car garage with 220/50amp outlet, owned solar, whole house fan, and plantation shutters. Enjoy resort-style living at The Club at Blackstone, featuring 3 pools, a gym, and year-round community events— all just minutes top-rated schools, scenic parks, dining, and Hwy 50.
| Property Type | Single family |
| Year Built | 2015 |
| Parking Spots | 2 |
| Garage | Attached |
Features
Floor plans
CONTACT
Listing presented by


Location
2245 Aiken Way, El Dorado Hills, California 95762, United States
